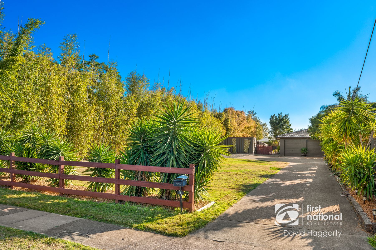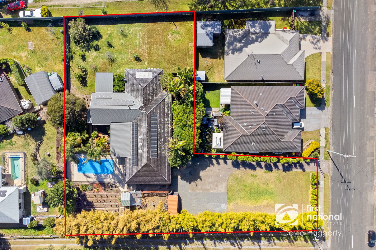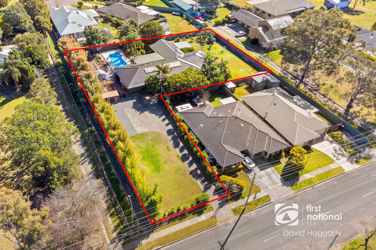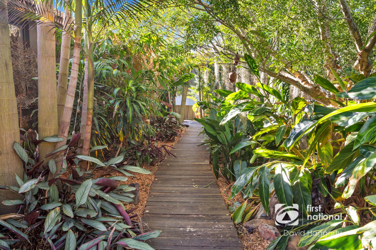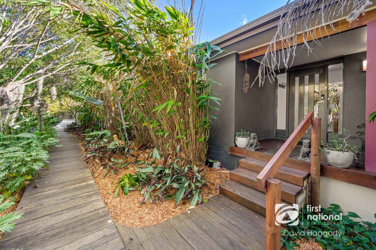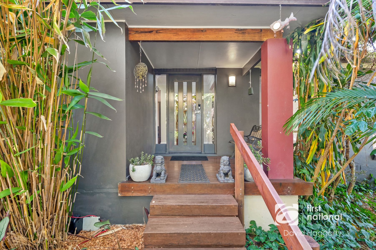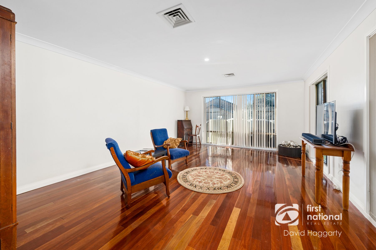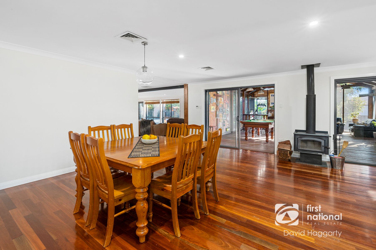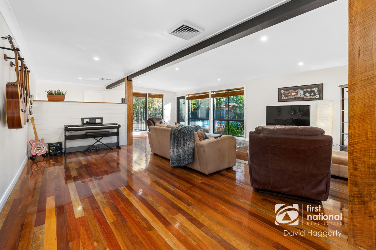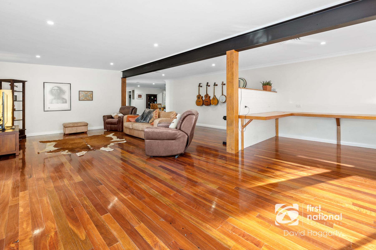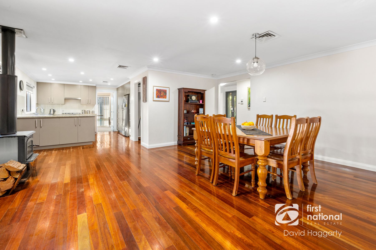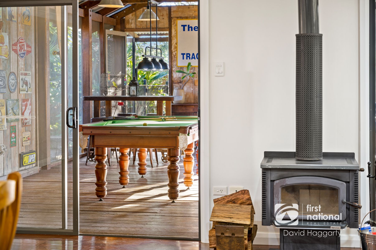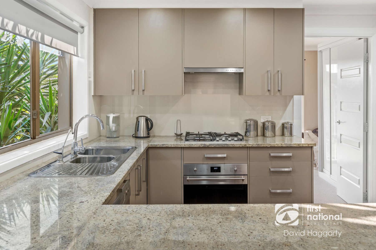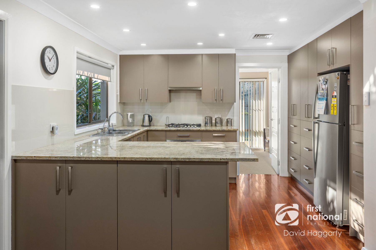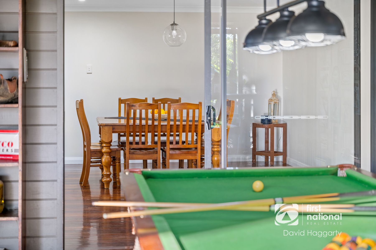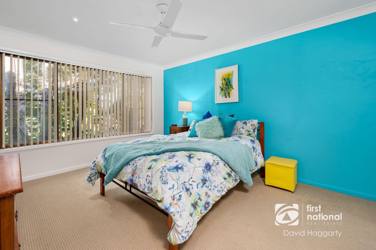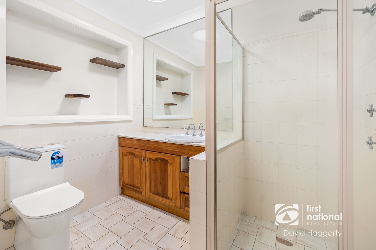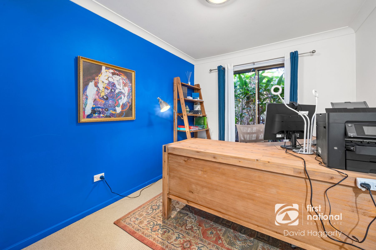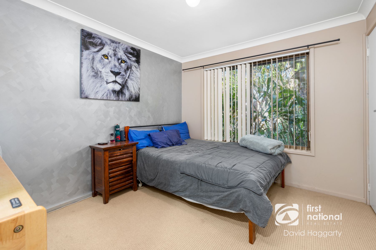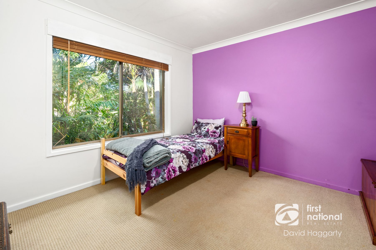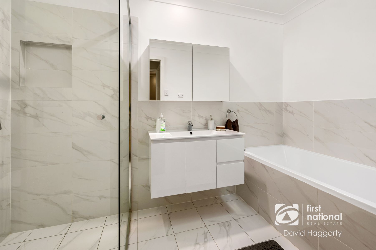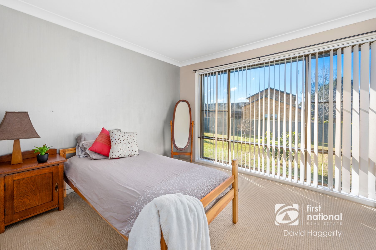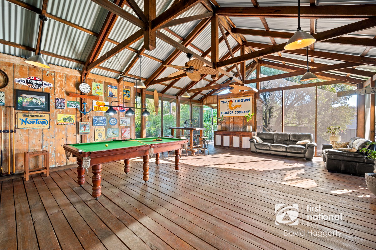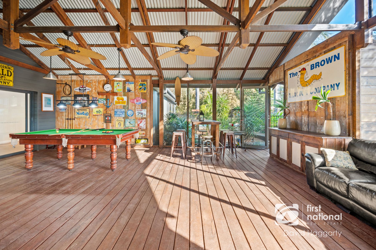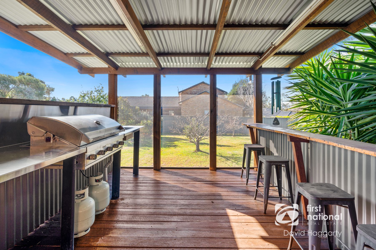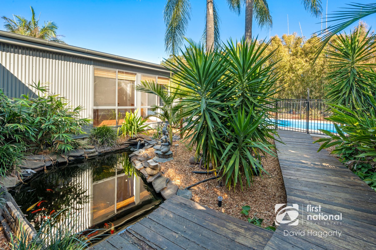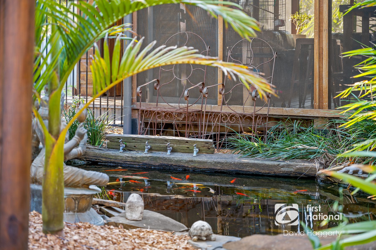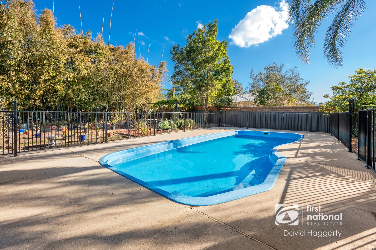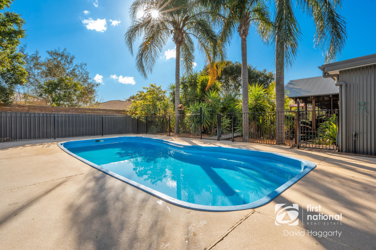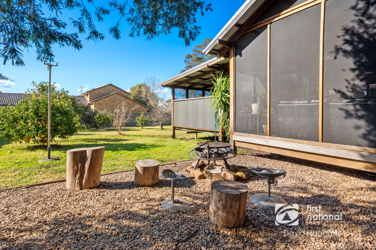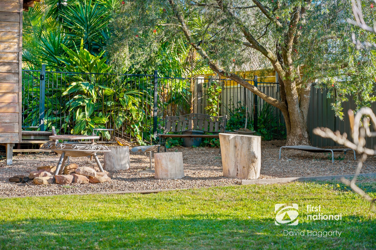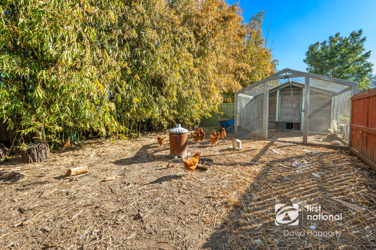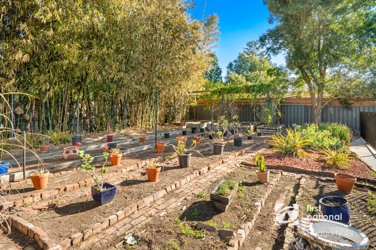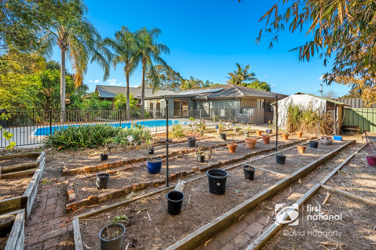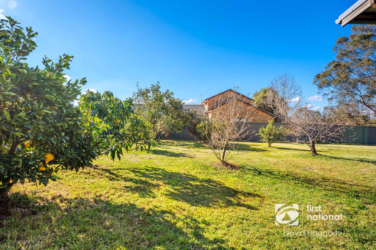6 Dunmore Road, Largs
Property Details
Hearing first the wind rustling through the palms and the laughing kookaburras, visitors cannot help but be impressed by the private entryway, beyond the expansive front lawn, that has the feel of a tropical resort.
On entering the home, segmented wings show how privacy and intimacy can be achieved in such a large home, with bedrooms separated from expansive living areas that are situated to soak up the northern sun. Truly eclectic, this charming home is the perfect combination of culture, character and cosy textures.
When the current owners look around, it’s not the furniture, finishes and timber floors they see, but the cherished memories – Christmas mornings in the sun-drenched living room; sleepovers with kids sprawling about; long languid Sundays with the papers by the pool. In fact, the owners were married here, such is the capacity for this home to entertain!
The kitchen is the heart of the home – a stylish blend of stone and natural tones, with a true butler’s pantry that sees plenty of action in this busy household; it’s where life is sorted out then tucked away. Storage abounds with pot drawers aplenty and open shelving in the pantry.
“We love our kitchen. It’s the perfect flight deck for a busy family,” says the current owner.
The home is both a winter wonderland – with soul-filling spaces around a combustion fire and outdoor fire pit – and a summer resort – with in-ground pool, tropical gardens and elegant pond stocked with mature fish.
There are some lovely outdoor living spaces allowing for entertaining on a large scale, or more intimately. You won’t find a better set-up than the alfresco area here with security screening completely enclosing the space, an attached barbecue bar and a separate toilet for easy access from the pool.
It’s as though you are in a high-end resort with many choices of how to spend your time.
Poolside barbecues, early morning laps and late-night dips – the backyard swimming pool is the very essence of the great Australian dream. With new “spray-pave” coping, fibre-glassing, saltwater filter and pump, the pool area is like new.
Against a backdrop of lush greenery, you’ll love the firepit, a place that feels like camping where you can roast marshmallows and spend time together but enjoy the convenience of home.
For the homesteader, the large block is a virtually a mini-farm with an established orchard, many vegetable gardens and a large chook run, plus water tanks, a pump and irrigation, and an expansive solar array. And there’s room to do much more.
Home is where the heart is, and this home has heart in abundance.
“We feel so blessed to be able to turn into the driveway and just be in our own sanctuary,” say the owners, who are reluctantly leaving the area for work.
This property is a true escape from the rush of city life and its space and opportunities have been particularly welcome during the COVID-19 pandemic lockdown, where it has easily accommodated work and study from home options.
This property is proudly marketed by Patrick Howard. Phone 0408 270 313 for further information or to book your onsite individual inspection.
This property is proudly marketed by Patrick Howard 0408 270 313 for further information or to book your onsite one on one inspection.
First National David Haggarty, We Put You First.
Disclaimer: All information contained herein is gathered from sources we deem to be reliable. However, we cannot guarantee its accuracy and interested persons
Floorplan
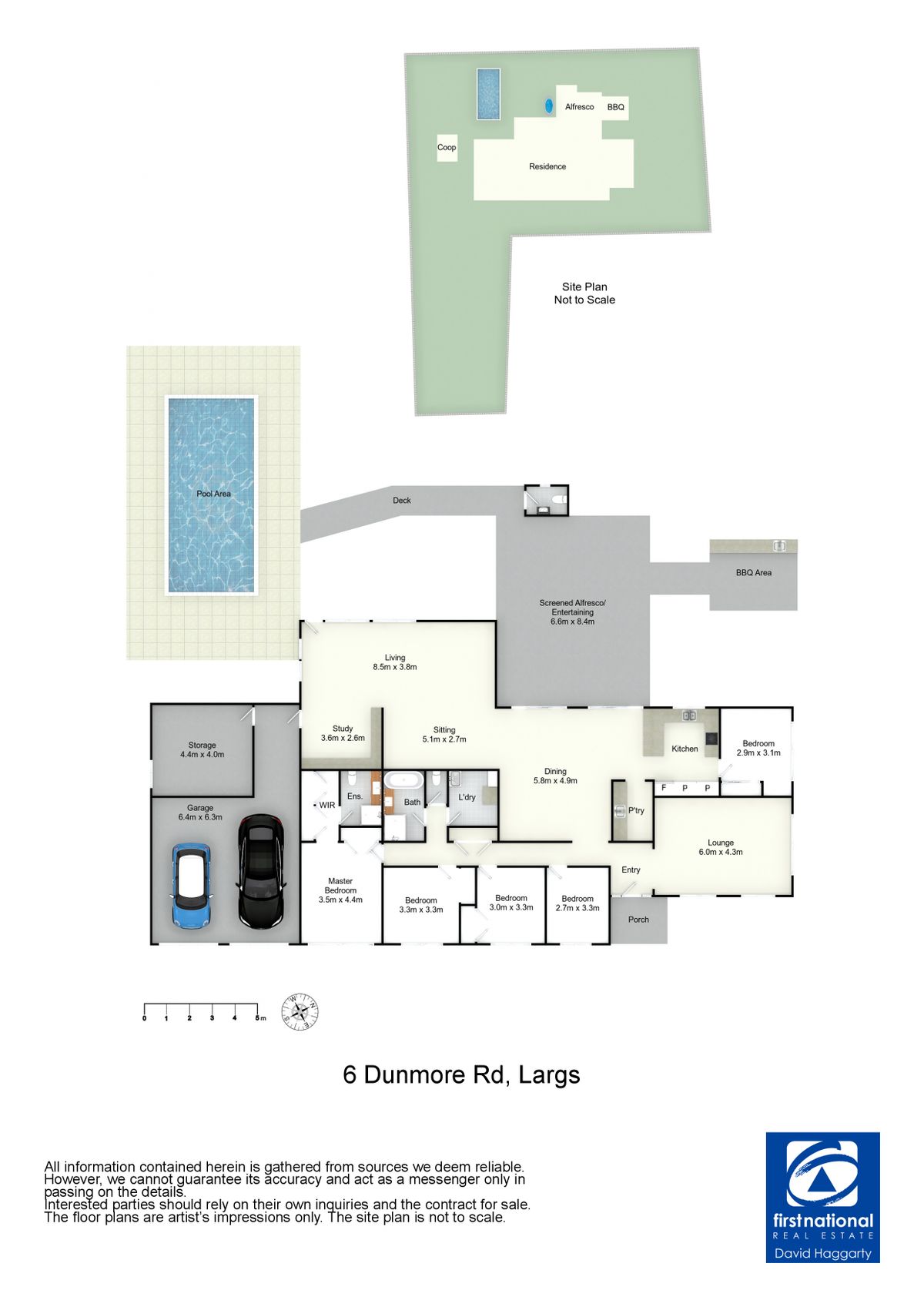
Property Video
Property Inclusions
Concrete drive
Parking bays
Turning circle
Flat lawn
Bamboo hedge
Two garage roller doors
Decked tropical garden entry way with deck lighting
Water feature
Front porch
Timber floors
Vertical blinds
Downlights
Three double power points
Phone connection
Butler’s pantry
Automatic lighting
Stainless benches
Sink
Custom shelving
Timber floors
Beige cabinets
Granite benches
Double sink
Sliding window
Privacy roller blind
Downlights
Stainless steel dishwasher
Under bench Smeg pyroletic oven
Four burner gas stove
Smeg retractable stainless range
Fridge neish
DINING
Timber floors
Glass pendant light
Combustion fire
Two double glass doors
LIVING ROOM
Timber floors
Downlights
Timber venetian blinds
Sliding windows
TV point
Pivot door to yard
Security mesh door
Built in study nook with desk
MAIN BEDROOM
Sisal carpet
Floating shelving
Ceiling fan
Feature wall
TV connection
Three double power points
Double door robe
Walk in robe with doors
EN-SUITE
Marble look floor tiles
Skylight
Exhaust fan
Downlight
Double towel rail
Free standing shower
Timber vanity
Wall shelves
Wall mounted mirror
BEDROOMS TWO - FOUR
Sisal carpet
Double door robe
Timber venetians
Dome light
Double power point
FIFTH BEDROOM
Sisal carpet
Verticals
Sliding window
Dome light
Built in robe
MAIN BATHROOM
Marble look floor and wall tiles
Floating vanity
Skylight
Exhaust fan
Downlight
Dome light
Double door mirrored cabinet
Glass clear shower screen
Neish in shower
Two double towel rails
Deep bath in hob
Chrome tapware
Separate WC with shelving
Beige floor tiles
Stone bench
Exhaust fan
Broom cupboard
Under bench and overhead cupboards
Dome light
Laundry tub washing machine taps
Drop down ironing board
Double door linen in hallway
Internal access
Electric Double doors
Double garaging space
Roof storage
Fluro lights
Fully lined storage room with window, power and fluro lighting
Screened outdoor area
Timber decked flooring
Two ceiling fans - rattan
Exposed beams
Pendant lights
Fully lined with security mesh
Storage buffet
BBQ pavilion
5 burner BBQ
Hot and cold water sink
Stainless steel bench
Timber bar
Fluro lights
Power point
WC
Drop down washing line
REAR
Four rainwater tanks
Irrigation system
Raised garden beds
Trellises
Chicken run - fully enclosed
Storage container
SIDE
5 x 1000 L tanks with pump
Fenced lawn
Established fruiting orchard
Native Plum, apple, pear, orange, lime, lemon, kaffier lime, guava, finger lime, mango, grapefruit
Gravel fire pit area
EXTRAS
Fujitsu inverter ducted AC
13.2 kW solar with inverter
Instantaneous gas hot water
NBN Connected
Koi fish pond
Decked paths
Tropical gardens
Landscape lighting
Established palms
Black pool fencing
“Spray pave” epoxy pool surround - new
Saltwater inground pool
New saltwater filter
Recently re fiberglassed
New pump and filter
Relevant Documents
Comparable Sales
The CoreLogic Data provided in this publication is of a general nature and should not be construed as specific advice or relied upon in lieu of appropriate professional advice. While CoreLogic uses commercially reasonable efforts to ensure the CoreLogic Data is current, CoreLogic does not warrant the accuracy, currency or completeness of the CoreLogic Data and to the full extent permitted by law excludes liability for any loss or damage howsoever arising (including through negligence) in connection with the CoreLogic Data.
About Largs
Occupying a compact area of only approximately 5 square kilometers, this leafy pocket of the Hunter is ideally suited to families seeking peaceful lifestyle close to the Maitland CBD whilst remaining an easy five minute drive from the inner city and its lively Levee shopping zone. A heritage suburb originally settled in 1821 and boasting Australia’s oldest continually running public school there are many historical gem homes scattered among more modern properties.
We acknowledge the Traditional Custodians of Country throughout Australia and pay respects to their elders past, present and emerging. The suburb of Largs falls on the traditional lands of the Mindaribba people.
- Largs Public School
- Bolwarra Public School
- Maitland Grossmann High School
- All Saints Catholic Collage Maitland
- Saint Joseph's Catholic Primary School
- Hunter Valley Grammar School
- Linuwell Steiner School
- Maitland Christian School
- Bolwarra General Store and Cafe
- Maddies of Bolwarra
- Largs Pub
- Muse Kitchen
- Greenhills Restaurant Precinct
- The Coffee Cubby Woodville
- Icky Sticky Patisserie
- The Levee (Maitland Mall)
- Stockland Greenhills
- Morpeth Villiage
- Maitland Tase Festival
- Steamfest
- Largs Historical Village Walk
Disclaimer
All images in this e-book are the property of First National David Haggarty. Photographs of the home are taken at the specified sales address and are presented with minimal retouching. No elements within the images have been added or removed.
Plans provided are a guide only and those interested should undertake their own inquiry.


